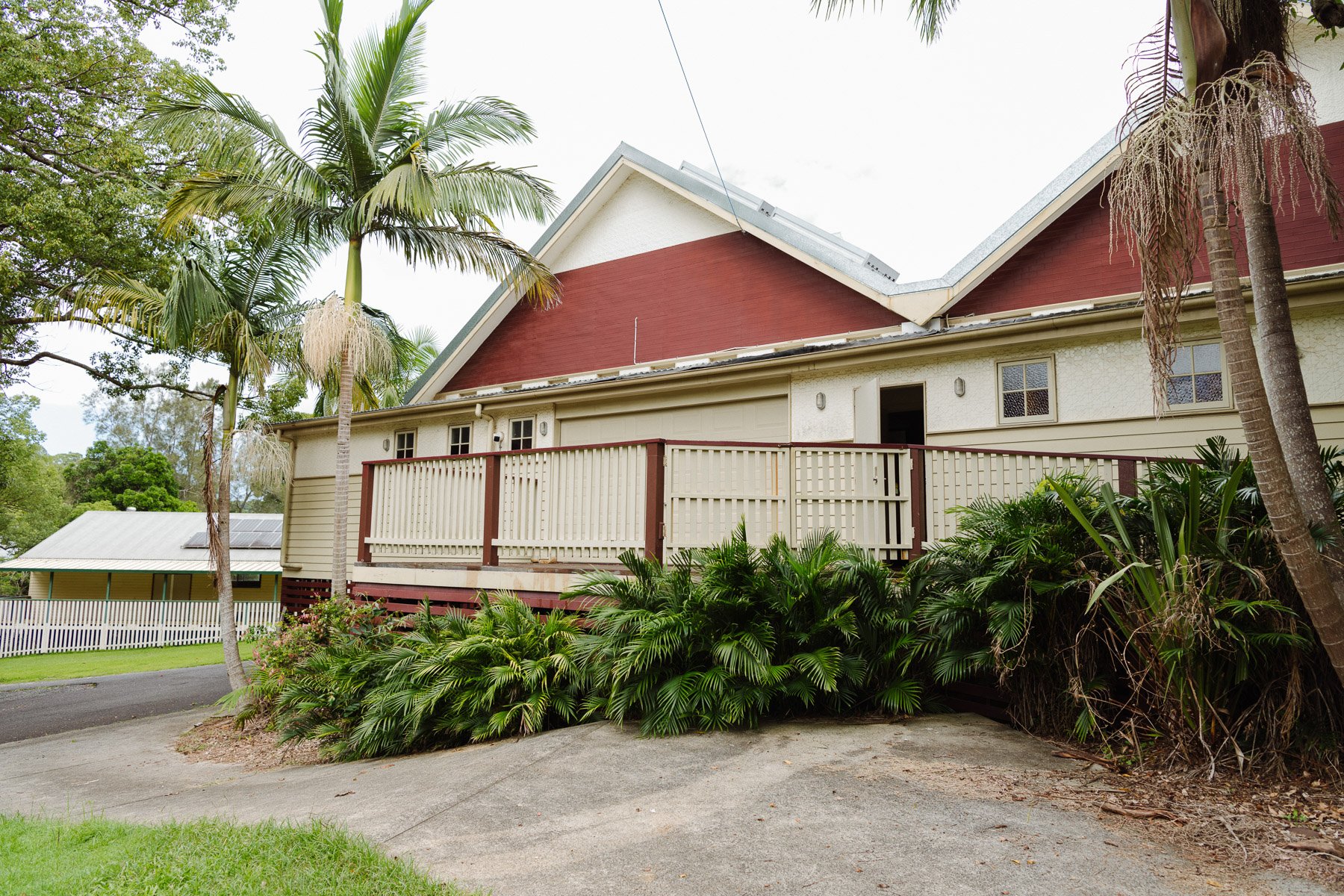
A heritage events venue with beautiful character in the heart of Bangalow
Just ten minutes from the bustling hub of Byron Bay, Bangalow A&I Hall is the perfect location for your event.
The versatile Bangalow A&I Hall, a short drive from Byron Bay, is available to hire for performance shows and private functions from 20 to 400 people.
We’ve hosted a wide range of events with prominent artists and brands such as Missy Higgins, The Waifs, The Grigoryan Brothers, Kitty Flanagan, Tim Minchin, Mandy Nolan, Spell, Byron Bay Starlight Festival, Sample Food Festival Luncheon, Norpa, and The Bangalow Film Festival.
Key Information:
Licensed venue for alcohol sales (licensee by arrangement)
Live music is welcome and the hall has a very reasonable curfew
Disabled access, with 2 parking spaces at the front of the building and ramps to all areas
Adequate parking available
Main Hall & Stage
The main event space features a wide, open-plan area suitable for a range of different seating configurations, a raised performance stage and multiple entry and exit points.
11.5m wide x 21m long
Stage 5.3m deep, 11.5m wide
Seats 220 main hall for theatre-style events + 68 on the mezzanine (total seating capacity = 288)
Standing or dancing events can accommodate up to 400 people
Sit-down banquette meals are comfortable for up to 180 guests
Mezzanine
The mezzanine level is perfect for expanding the seating capacity in the Main Hall (to 288) or provides a seating alternative for a standing event downstairs.
Tiered fixed seating for up to 68 guests
Clear views of the stage
Spacious for easy flow of guests
Stair access via the Main Hall
Pavilion / Foyer
The Pavilion space features an open-plan area suitable for a range of different events, seating configurations, and multiple entry and exit points.
9m wide x 21m long
Ideal for pre-show and interval drinks and catering sales
Perfect for smaller (standing) functions for up to 200 people
Can be configured for intimate events, meetings or parties
Commercial Kitchen
4.4m x 5.5m total kitchen area
Commercial Appliances
5 burner gas stove with overhead extraction fan
Electric combi oven
Large double-door upright fridge
Washtech dishwasher
Hot water urn
Stainless steel benches
Large double bay sink with washing wand
Serving windows
Air-conditioned
Additional Facilities
Purpose-built backstage area with performers changing rooms, toilets and showers + equipment storage space
Updated bathroom facilities
Bump-in loading dock with ramp direct to the backstage area
Floor Plan
Use the floor plan of our venue to plan ahead with the placement of furniture, decor and seating arrangements.
Hall 11.5m x 19m
Pavillion 11.5m x 20m
Stage 5.35m x 11.5m
Back Stage 3.8m x 11.5m
Change room 3.8m x 4.5m
Kitchen 4.4m x 5.5m
Click / touch image to enlarge




































